A New Design: Becket 3.5
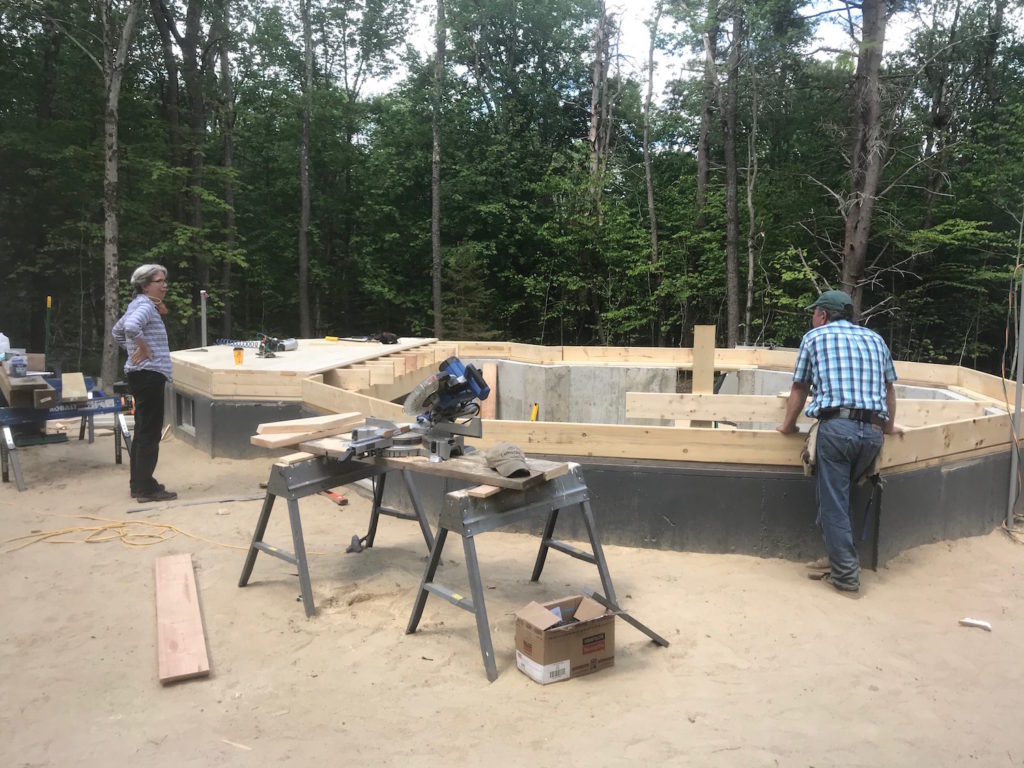
The first Octagonal Living Unit 3.5 is being built in Becket, Massachusetts. This design features an addition with a bedroom and bathroom on the ground floor as well as one in the loft. It is being built by a young person that will be decamping from Brooklyn to move to the Berkshires.
Adding an In-Law Suite?
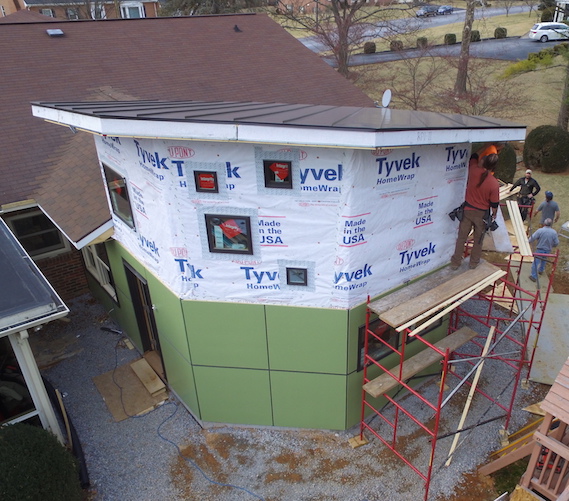
Add an accessory dwelling for income or guests at a reasonable cost. Independent multi-generational living close by but separate.
A New Perspective on Tiny
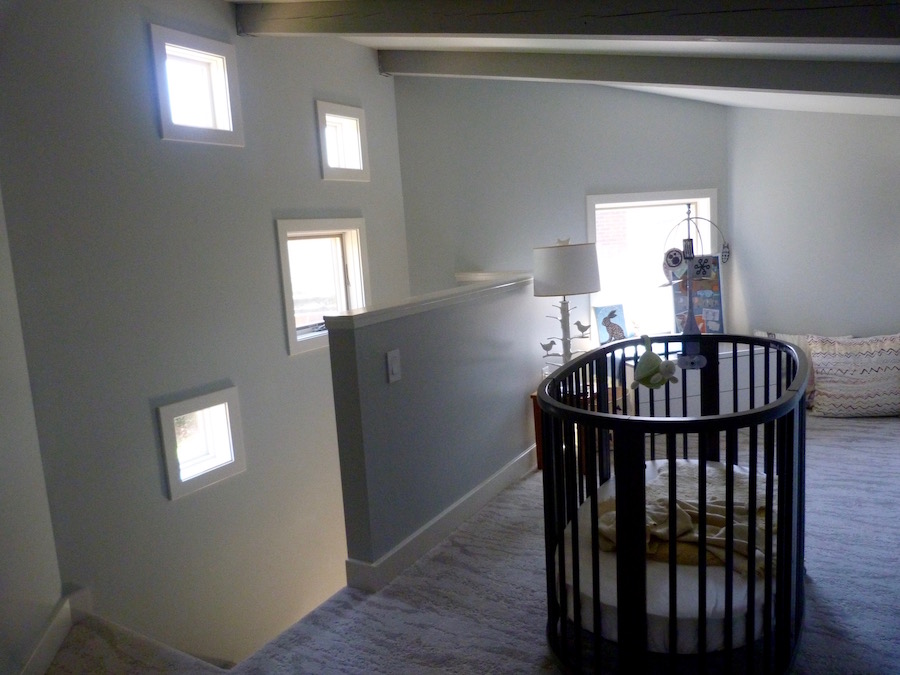
Small and affordable, but also beautiful, permanent, and eco-friendly! There is plenty of interest and excitement around the idea of tiny homes right now as evidenced by multiple television shows, numerousFacebook articles and sites like Tiny House Citizens that recently featured the Octagonal Living Unit. At Sculptorhouse, we think the core issue generating the interest is simple: freedom. People love the idea of ridding themselves of the 20 or 30-year mortgage commitment that most housing requires. Rather than spending a third or even a half of one’s income providing for shelter, you are suddenly free to work less, enjoy life more, change your priorities, cut against the grain. A secondary driver of the phenomenon is environmental concern. Tiny houses use less resources to build, require less energy to heat and cool, take up less space. People who want to lower their carbon footprint see a tiny house as a way to achieve this. Sculptorhouse shares these concerns, and our ethos addresses all of them but we also believe that there are other issues about shelter and housing that the tiny house movement ignores to its detriment. At Sculptorhouse, we believe that the core issue of “home” is sanctuary; a place of refuge or safety. This is why the Octagonal Living Unit meets and exceeds building codes. Home is where we return for protection from the elements, for sustenance, for nourishment, both bodily and spiritually. For us, this means that your home should be not only warm and dry, it should withstand the forces the nature. Most importantly, home should be a place that allows us not just the safety to dream, but the impetus; a place that nurtures and prods our imagination. At Sculptorhouse, our goal is to create a space where the impetus to dream is not just possible, but likely. How do we do that? We create a permanent house that exceeds the safety standards of building codes and requirements. We eliminate claustrophobia of the tiny house on wheels: we lift the ceiling to great heights in order to raise our consciousness; we open the space to the outdoors at every compass point to allow light to penetrate and to allow vision and imagination to romp unfettered; we eliminate the cul-de-sac of the ninety-degree corner and the tyranny of the rectilinear. We create a space that is proportioned like a piece of art and that has a lifespan of three hundred years. Our houses are places of deep shelter. Whether you buy one or not, whether you experience one in person or not, think of our endeavor as a gift to you. You can transport yourself into it with your imagination, you can think about the implications of living in a house this small or a house that is octagonal. You can think about the ways in which this project grapples with the issue of housing in America, about how it addresses housing issues of the developing world, about whether living in a round house affects your consciousness in ways that living in a square house does not. You can take this idea or this object as an impetus to dream.
Completion of Winchester OLU 3.2
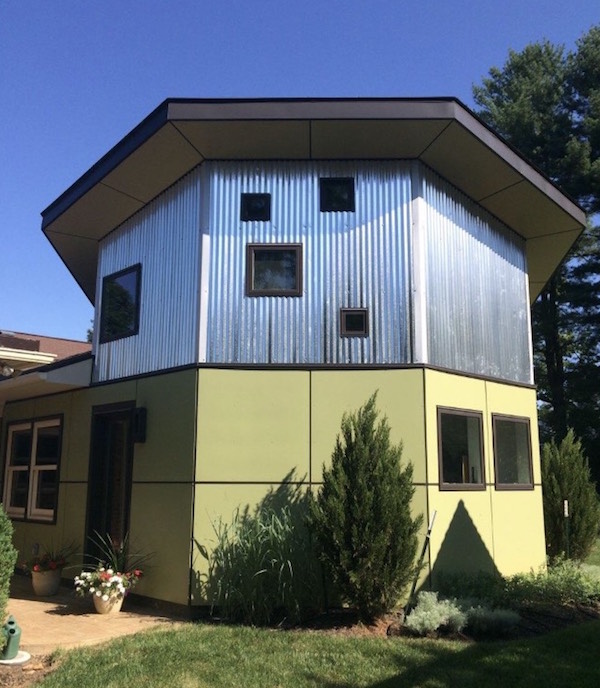
The first OLU kit house was completed in June 2018 in Winchester, Virginia. The Octagonal Living Unit 3.2 is a slight variation on the 3.1 prototype built in Amherst, Virginia. The first clients for Sculptorhouse saw the OLU prototype in 2016 and immediately decided it would be a perfect Master Bedroom addition to their home. The parents of three small children, they call it their “Parental Escape Pod.” Sculptorhouse worked with their architect Leesa Mayfield to tweak the design and Mayfield integrated our prefab kit into an existing brick home. We were on hand with their contractor on the day the first panels went into place. After securing our c-channels to their slab, the entire first floor of panels went up in ninety minutes. You can see this happen on the Octagonal Living Unit Project Facebook page in a live video feed taken that day. Here are images of how they adapted our kit. Downstairs is the Master Bedroom and a large dressing room, in the loft area is a beautiful nursery. Delta Contractors did a wonderful job realizing this project. Although we designed the kit as a stand-alone prefab micro house, we are thrilled with this adaptation and encourage others to think creatively about how to use our kit house. Our kit house answers the issues of safety and space that we feel are problems with typical tiny houses that are primarily built on wheels and skirt building codes. Our kit has a structure made from steel and will withstand hurricane force winds, meeting and going beyond building codes.
Eight Sides of Efficient
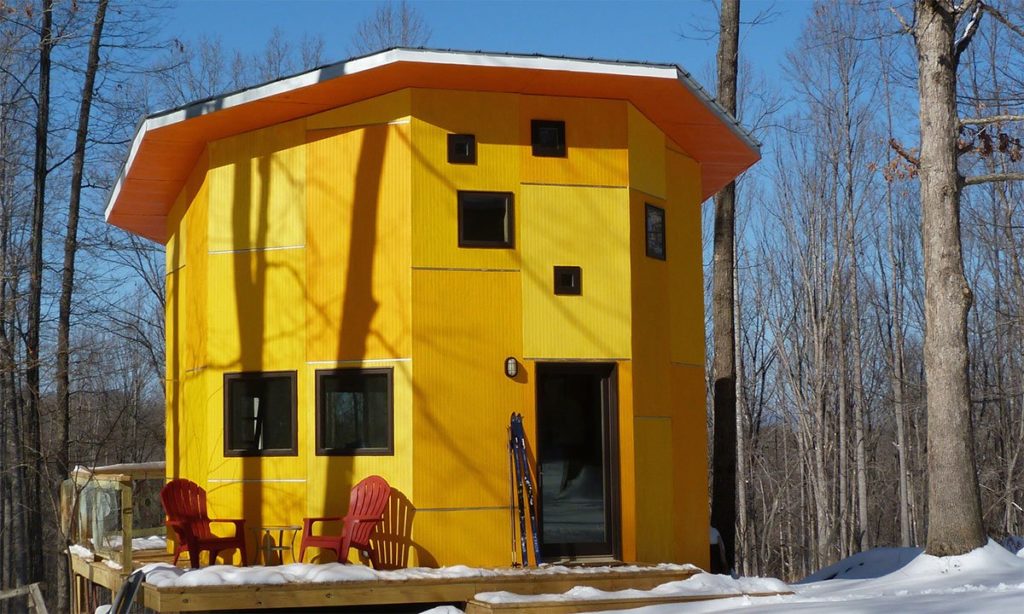
Down in Amherst County, sculptor Craig Pleasants has created his own version of the easy-to-build, inexpensive shelter. He calls it the Octagonal Living Unit.
Accessory Dwelling Units help keep Portland affordable
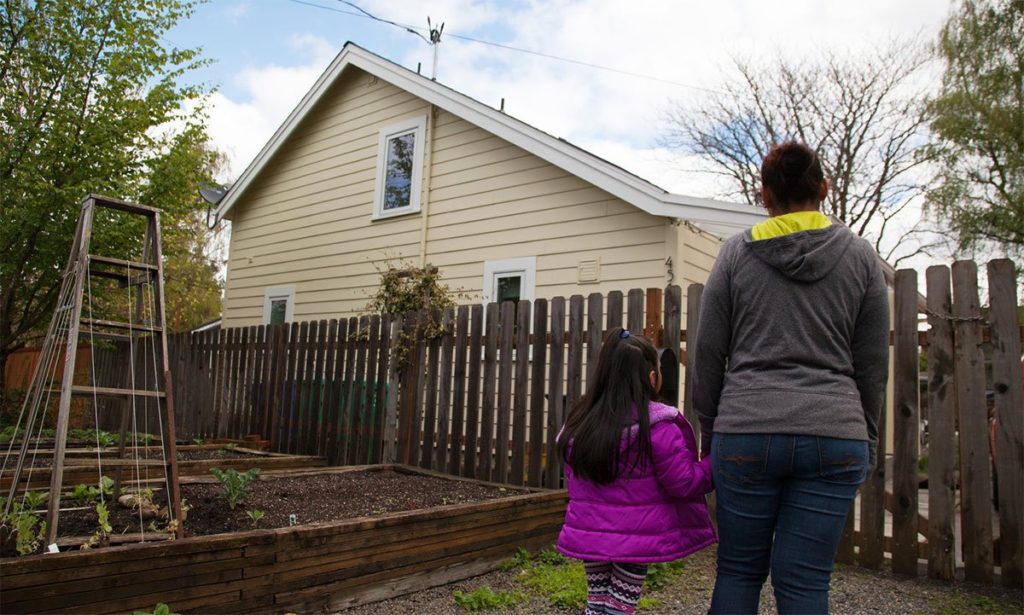
With a lot of cities looking for solutions to rising housing prices, the idea of making it easier for homeowners to add small second units in their backyards and garages is gaining traction.

