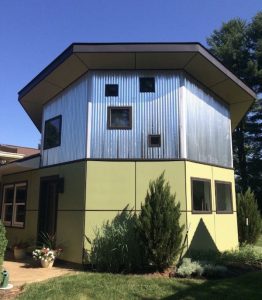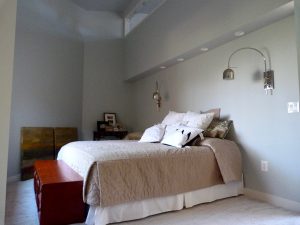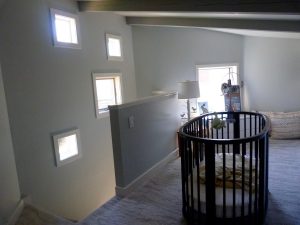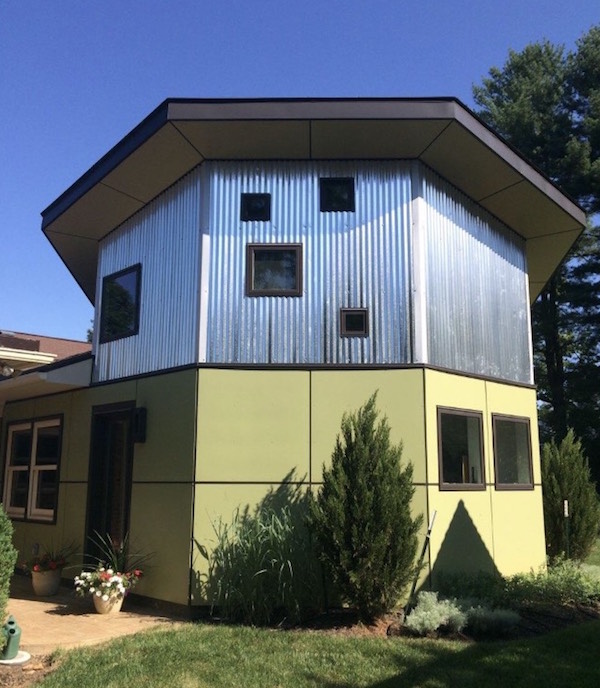The first OLU kit house was completed in June 2018 in Winchester, Virginia. The Octagonal Living Unit 3.2 is a slight variation on the 3.1 prototype built in Amherst, Virginia. The first clients for Sculptorhouse saw the OLU prototype in 2016 and immediately decided it would be a perfect Master Bedroom addition to their home. The parents of three small children, they call it their “Parental Escape Pod.”

Sculptorhouse worked with their architect Leesa Mayfield to tweak the design and Mayfield integrated our prefab kit into an existing brick home. We were on hand with their contractor on the day the first panels went into place. After securing our c-channels to their slab, the entire first floor of panels went up in ninety minutes. You can see this happen on the Octagonal Living Unit Project Facebook page in a live video feed taken that day.
Here are images of how they adapted our kit. Downstairs is the Master Bedroom and a large dressing room, in the loft area is a beautiful nursery. Delta Contractors did a wonderful job realizing this project.


Although we designed the kit as a stand-alone prefab micro house, we are thrilled with this adaptation and encourage others to think creatively about how to use our kit house. Our kit house answers the issues of safety and space that we feel are problems with typical tiny houses that are primarily built on wheels and skirt building codes. Our kit has a structure made from steel and will withstand hurricane force winds, meeting and going beyond building codes.


